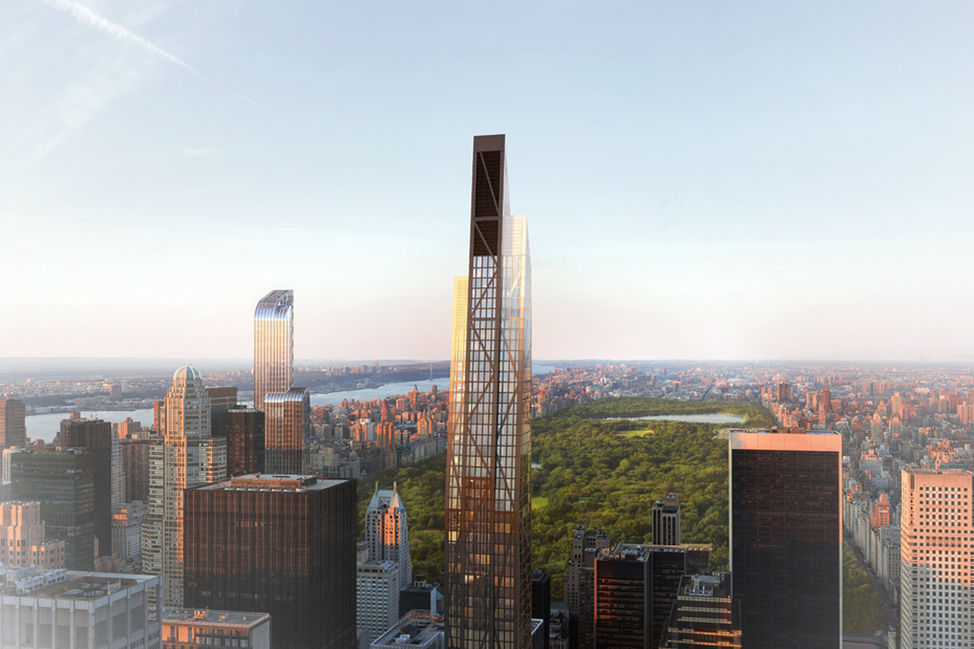53 WEST 53
Located at 53 West 53rd Street, the iconic Verre tower rises 1,050 feet from the sidewalk and features over 160 luxury residential units at top transitioning into three levels of expansion space for MoMA with a restaurant and entrance lobby at its base. Each unit in the tower commands majestic views into the city while the upper units boast panoramic views.
A multi-level pool and amenity space resides on the 6th floor between the MoMA and Residential spaces and a second amenity space on the 36th floor offers a more private experience for its residents.
The form of the tower was developed in response to the narrowing profile of the New York Sky Plane and setbacks resulting in a faceted exterior design that tapers to a set of three distinct asymmetrical crystalline peaks at the apex of the tower – each peak varying in height and shape. The cladding and glass of the tower increase in reflectivity while its louvers decrease in quantity as they approach the peak with the intention of creating the dissolution of form. The structure consists of a series of concrete eccentric braced frames and an elongated core located alongside an adjacent building.
DATA
Type
Client
Location
Area
Floors
Height
Status
Cost
Mixed-Use Building
Museum, Luxury Residential High Rise
Hines Interests / Goldman Sachs
New York, New York, United States
70,000sqm (GFA)
160 high-end condominium residences
82 stories
1,050 feet
Completion 2018
US $ 800M
TEAM
Associate + Project Architect
Executive Architect
Design Architect
Collaborators
Ken O Lum
Adamson Associates Architects
Atelier Jean Nouvel
WSP Cantor Seinuk (Structure), WSP Flack + Kurtz (MEP), Israel Berger & Associates (Facades)






