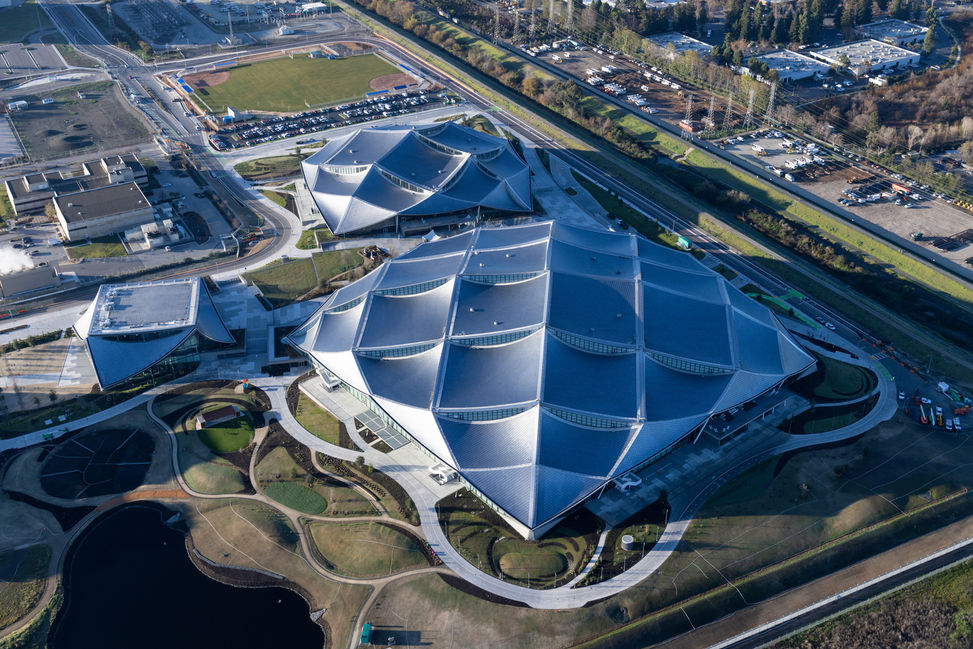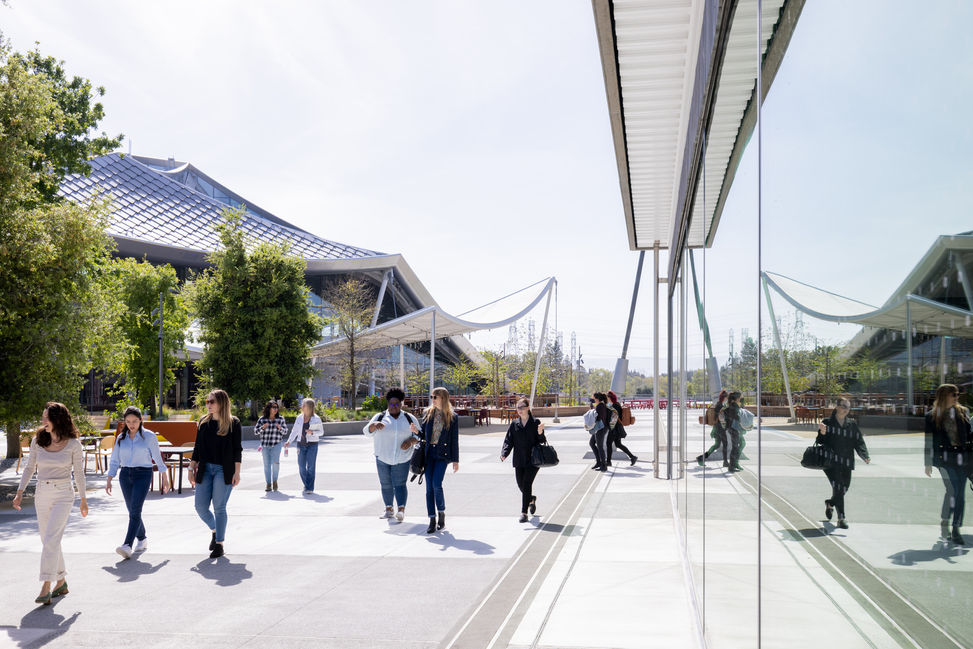GOOGLE OFFICE COMPLEX
AND HEADQUARTERS
Google Headquarters will house a state-of-the-art office space, research and development labs, amenity areas, a Black Box theater, conference rooms and multi-purpose halls for 4,500 Googlers in 2 large single volume domes and an Event Center that rethink the future of workspace design. With an emphasis on human-centered design that optimizes collaboration and research, Google Headquarters will feature flexible offices and workstations consolidated on a single raised and tiered open floor plate, with all associated support spaces like micro-kitchens, meeting rooms, lecture halls, labs and cafeterias, tucked underneath. These spaces are accessed through a network of streets and place-making courtyards. Amidst a ‘sea of humanity’ the courtyards offer moments of reprieve. Each courtyard will be uniquely themed and thriving with nature offering a biophilic and wayfinding experience for its occupants.
The building's roof or canopy consists of large scalloping concrete steel decks supported on a system of steel truses, clearstoreys and steel columns. Its outer surface is covered in shingled photovoltaics enhancing the sustainable narrative of the campus.
A generous central plaza connects the two domes and provides a sheltered and secure outdoor space for large scale events, meetings and dining. This external space also provides access to a third dome which houses a multi-purpose event space and campus amenities.
The campus integrates itself into its hillside surroundings becoming respectful stewards of site ecology and habitat. It offers sweeping views out into protected wetlands and mountain range beyond while providing spaces for outdoor activity and recreation.
DATA
Type
Client
Location
Area
Floors
Height
Status
Cost
Mixed-Use Development
Offices, Event Center, Rooftop Plaza and Park
Mountain View, California, United States
100,000sqm (GFA)
3 stories
27m
2020 Completion
Confidential
TEAM
Senior Associate
+ Project Architect
Executive Architect
Design Architect
Collaborators
Ken O Lum
Adamson Associates Architects
Bjarke Ingels Group, Heatherwick Studios
Olin (Landscape), Thornton Tomasetti (Structure), Integral Group (MEP), Arup (Infrastructure, Facade), BKF (Utilities)











